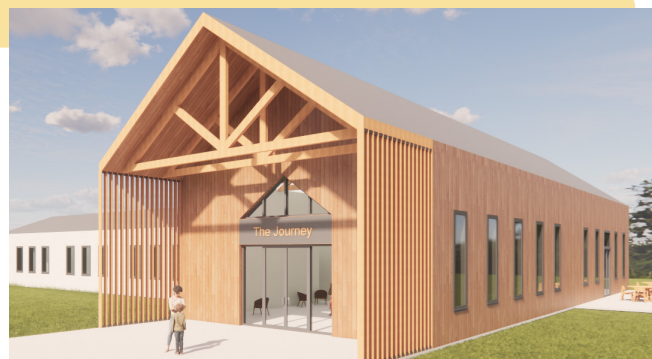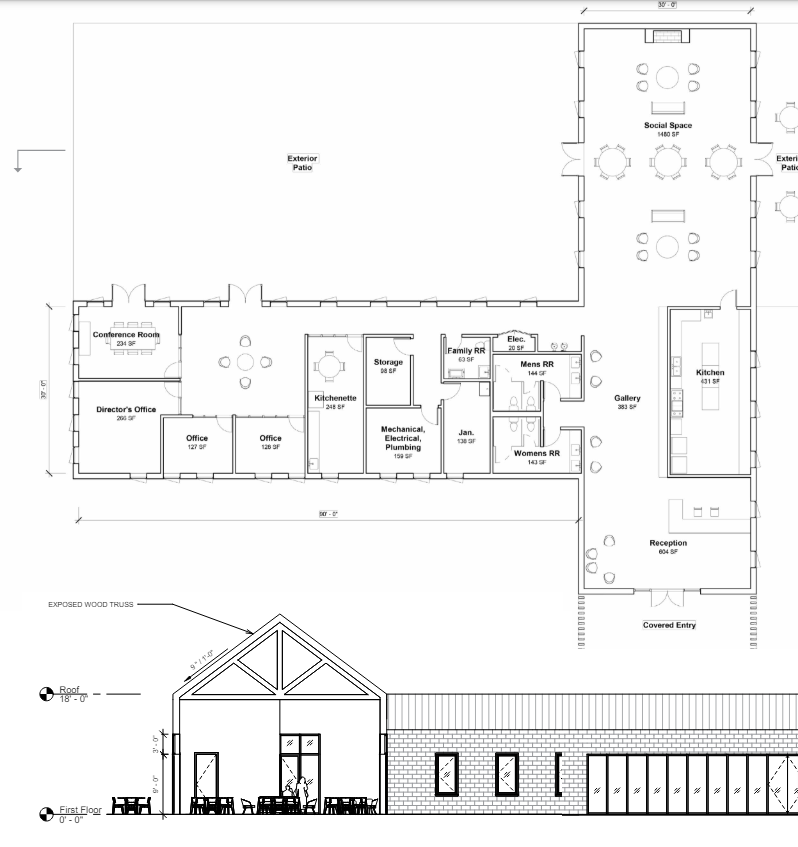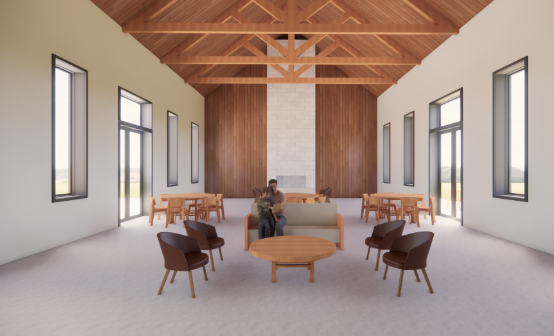Welcome Center
“I was hungry and you gave me food, I was thirsty and you gave me drink, I was a stranger and you welcomed me.”
Matthew 25: 31-40


Welcome Center

![]() Central to the visitors and volunteers experience on The Journey property will be the Welcome Center which will greet visitors to the property and serve as a central hub while with us. We want our guest and volunteers to be greeted with a facility that speaks to the values of The Journey and makes their time with us memorable.
Central to the visitors and volunteers experience on The Journey property will be the Welcome Center which will greet visitors to the property and serve as a central hub while with us. We want our guest and volunteers to be greeted with a facility that speaks to the values of The Journey and makes their time with us memorable.
It will house a welcoming reception area, the wall of fame for our children, showcase of success stories, and the Den which will serve as a venue for seminars and training events, luncheons and conferences related to the ministry. The warmth of the Den space will inspire our volunteers with its vaulted ceilings, exposed heavy timber structure, and at the center of it all, a giant fireplace that will serve as the backdrop for many seminars and events.
 Estimated Cost: $ 1,400,000
Estimated Cost: $ 1,400,000
- Reception Area
- Gallery
- Kitchen
- Social Spaces
- Men’s Restroom
- Women’s Restroom
- Family Restroom
- Janitorial Room
- Mechanical Electrical, Plumbing
- Kitchenette
- Conference Room
- Director’s Office
- 2 Offices
- Large Exterior Patio
- All Furnishings





